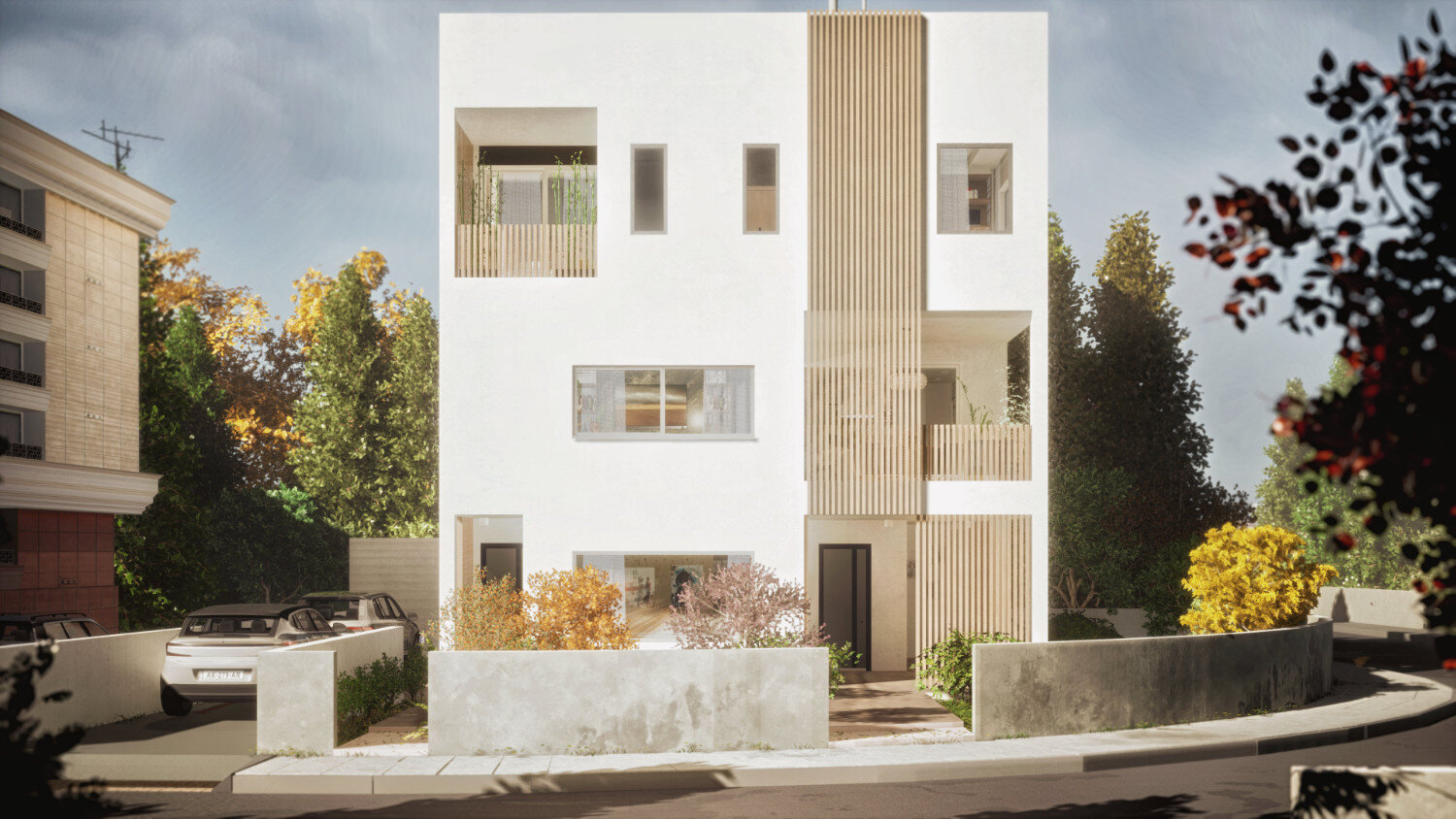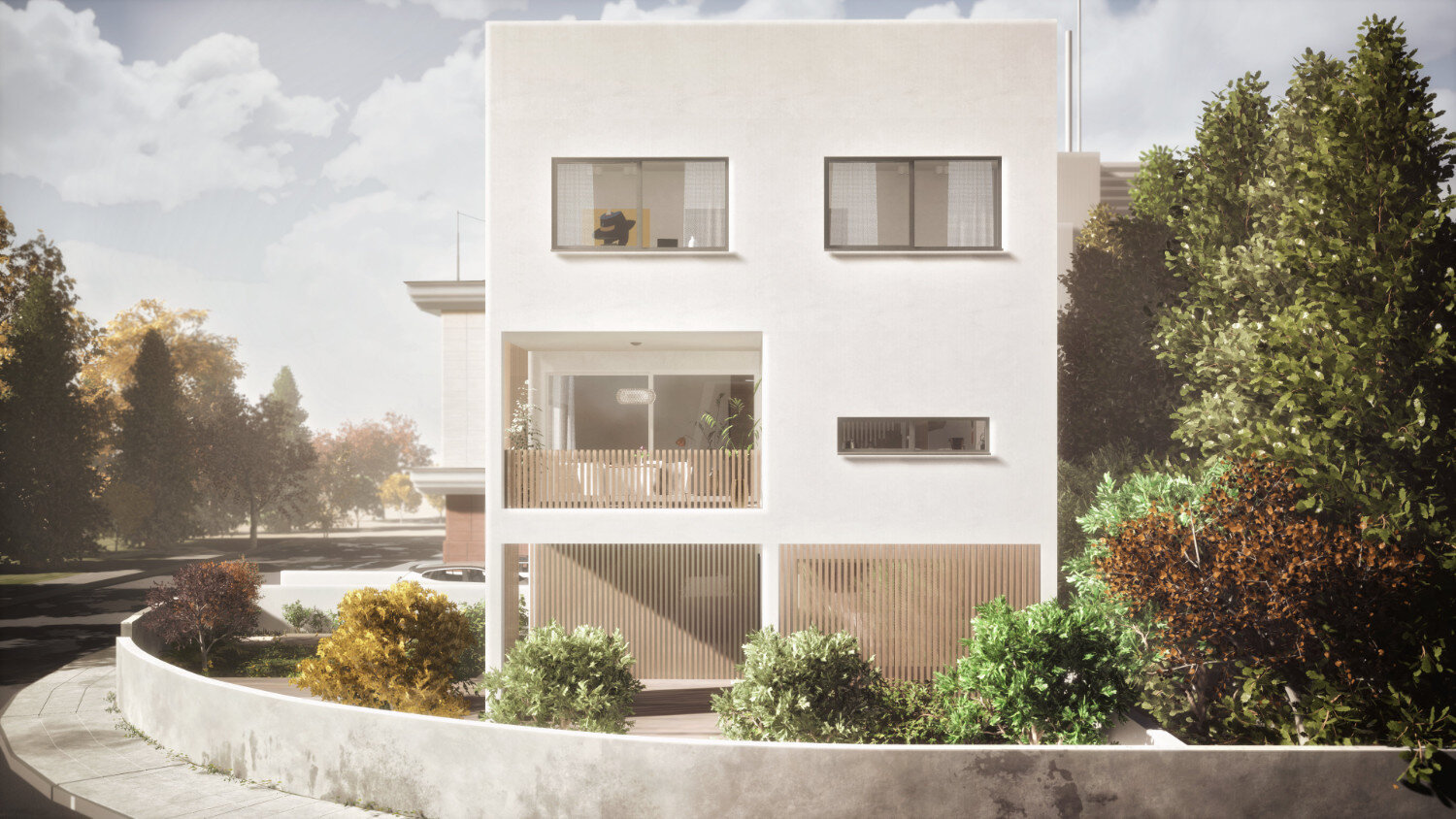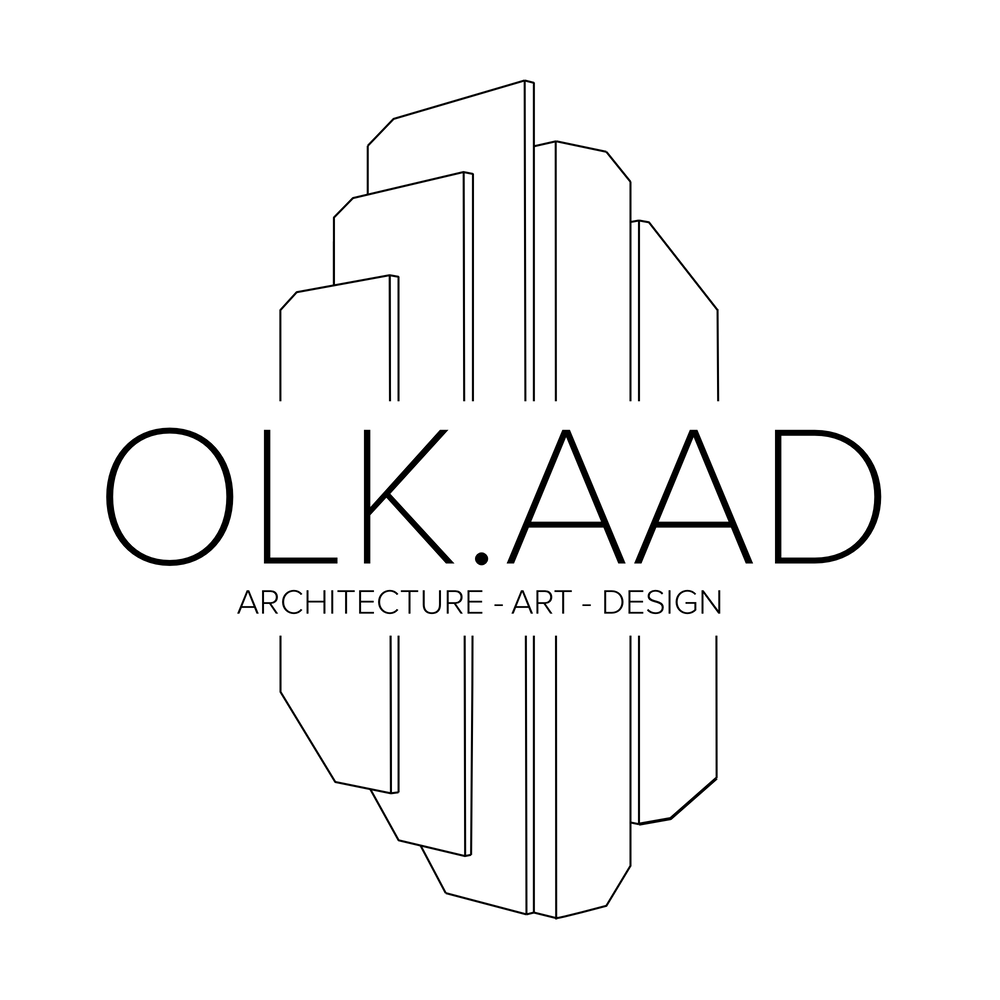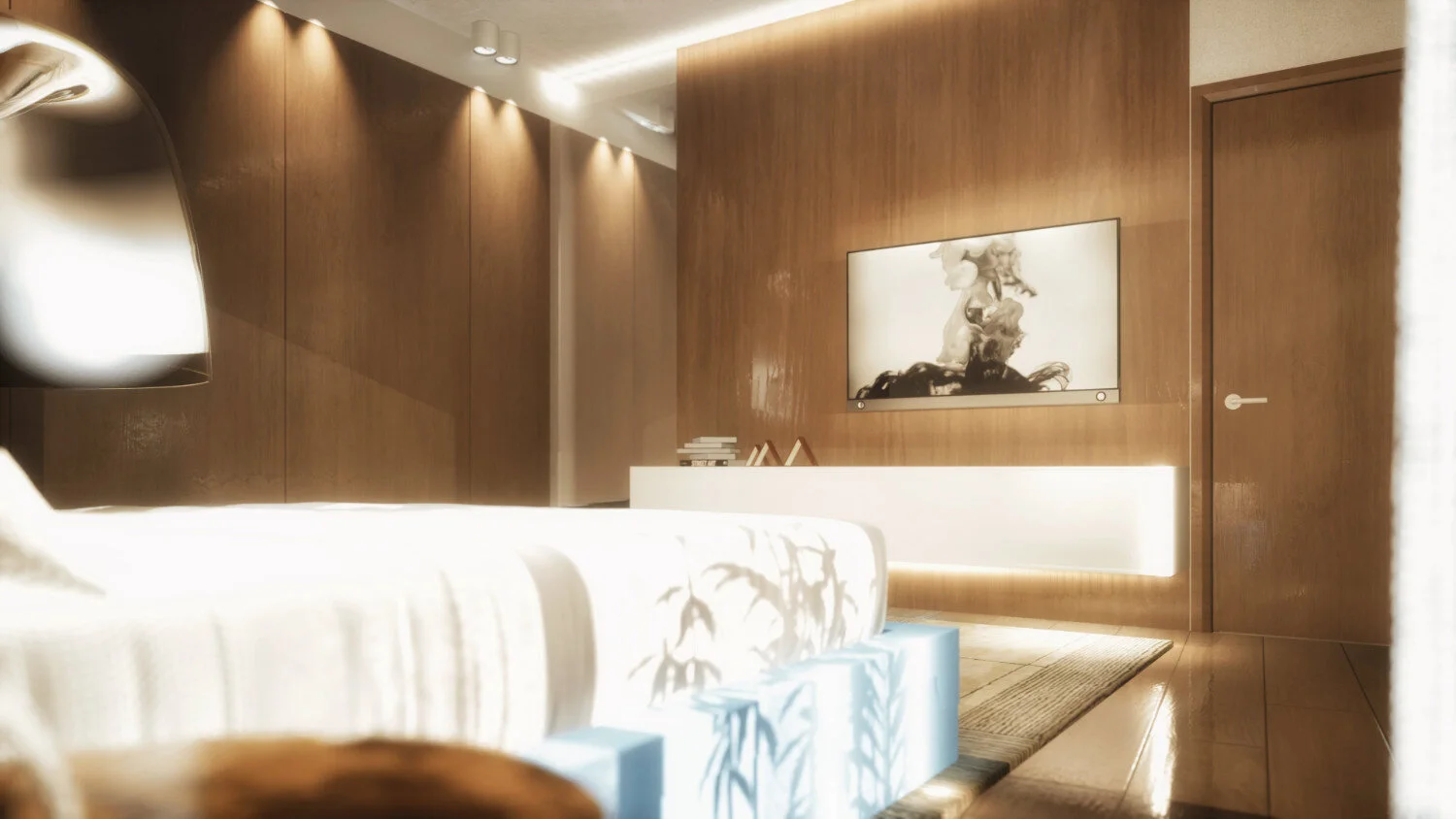ATELIER HOUSE I
The particular project required the drafting and design of a multi-storey home on a fairly small plot (298m²) which would contain a professional atelier, workspace on the ground floor. The first floor contains the kitchen, living and dining spaces along with a guest bathroom and clothing management area, while the three bedrooms and two bathrooms are reserved for the the second floor.
Design Rationale
The ground floor houses the atelier space and features two separate entrances, facilitating the circumvention of needing to interact with the above, living floors if needed. One entrance opens to the workshop directly, while the other opens to a partially concealed staircase which allows access to the upstairs rooms.
The first floor consists of the common living, semi-private quarters and contains the living room, diving room, kitchen areas while the third floor consists of the private living quarters for the family.
exterior visualizations



FLOOR PLANS
ground floor
Contains the atelier space, exterior seating area, and a small bathroom and washing area for brush maintenance and cleaning.
Detail 4
Fusce at massa nec sapien auctor gravida in in tellus. Sed a ligula quis sapien lacinia egestas.
First Floor
Contains a U-shaped Kitchen which connects to an exterior, covered veranda. The distribution of spaces follows a cubic subdivision, connected by a cross-shaped access path.
Second Floor
The master bedroom is situated in the bottom-right quadrant of the house and includes a small, covered veranda and an ensuite bathroom. The other two bedrooms are situated in the top-left and top-right quadrants and are symmetrical in terms of their arrangement and spatial dimensions.




















