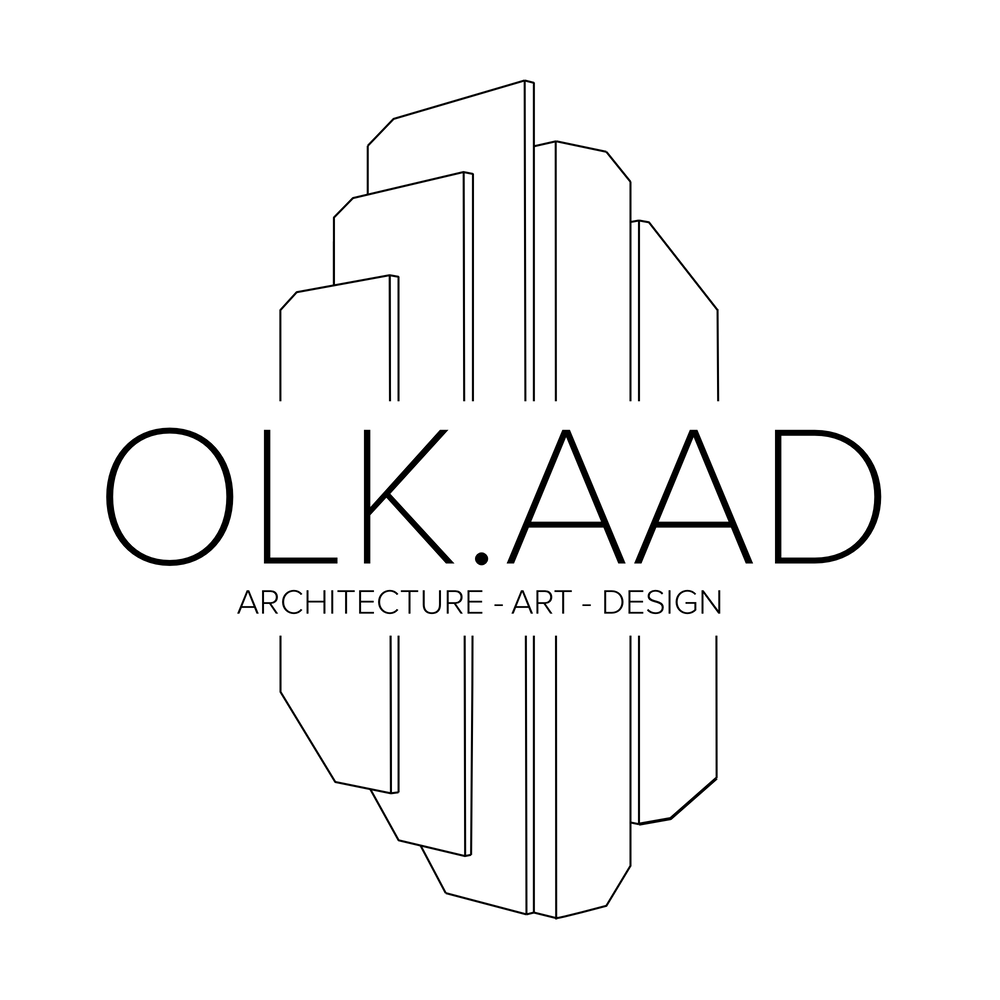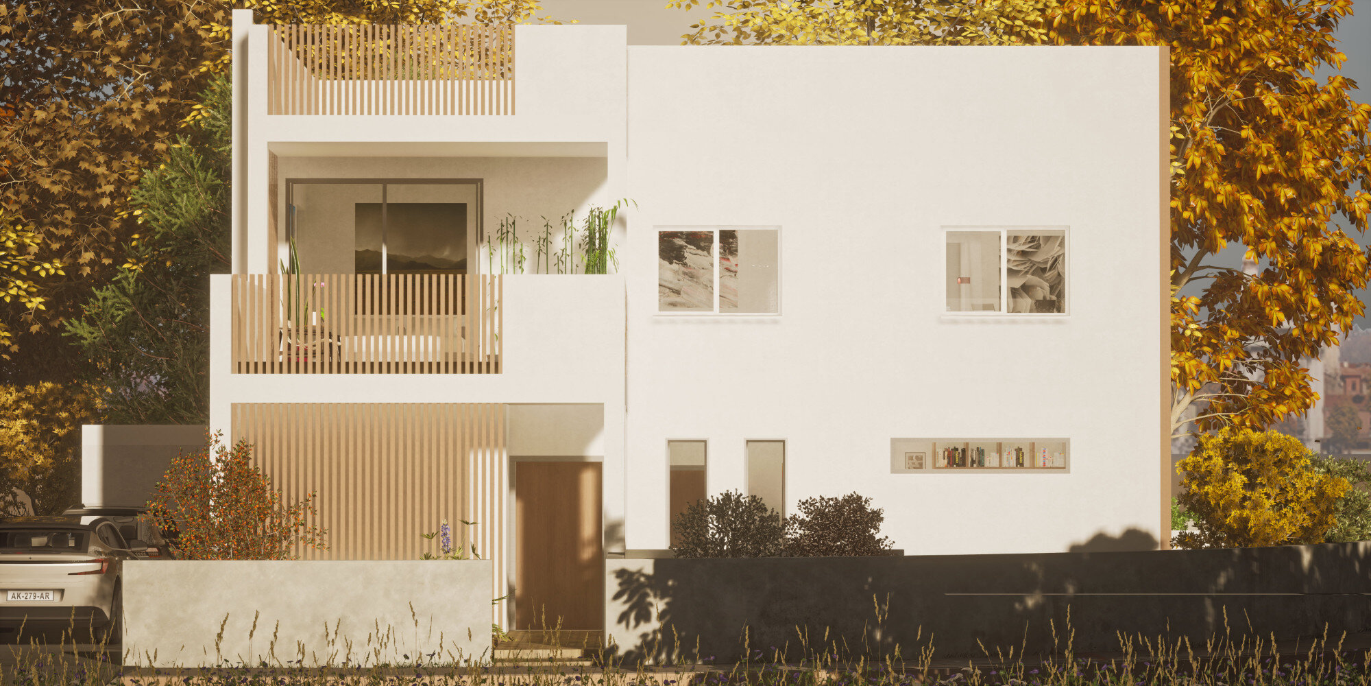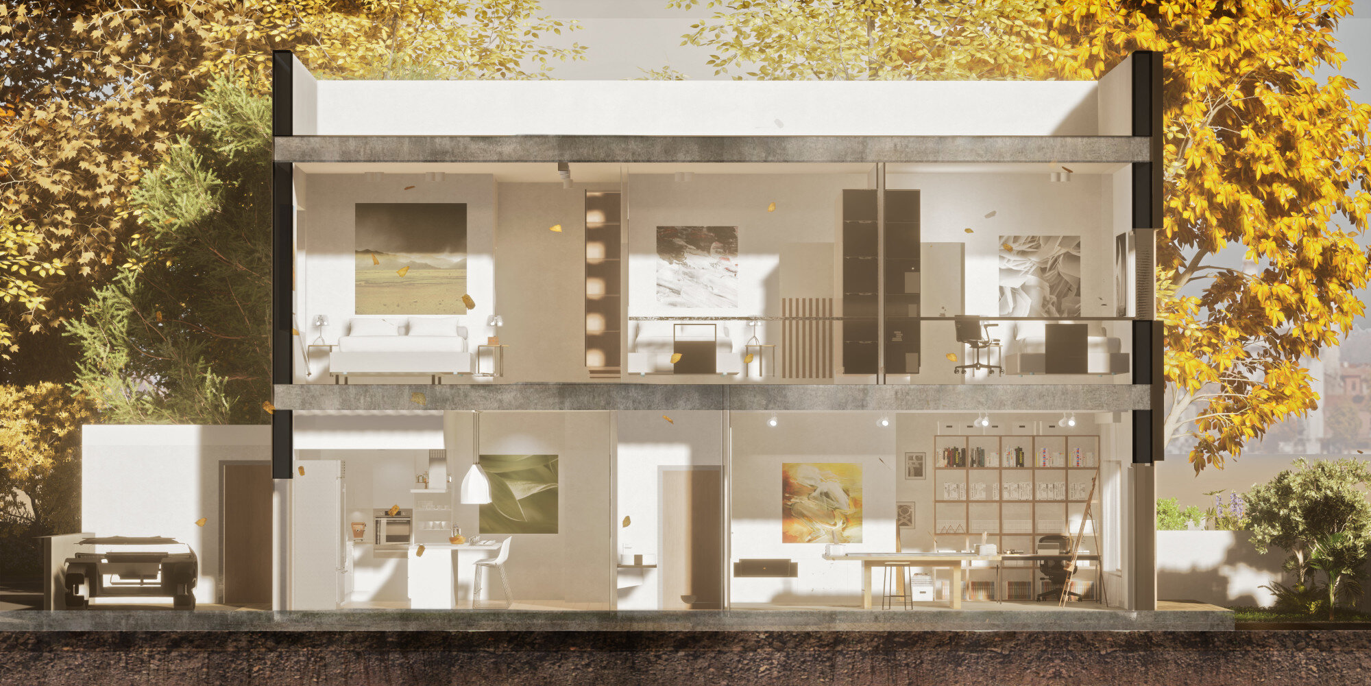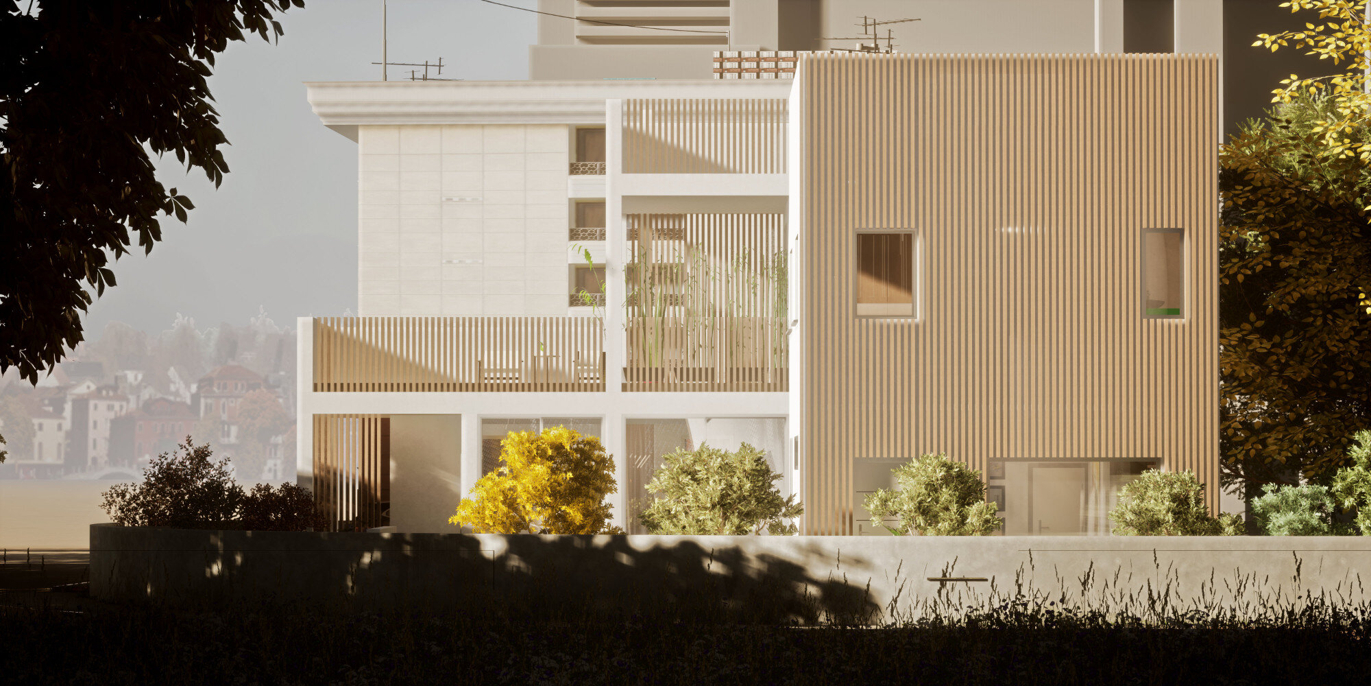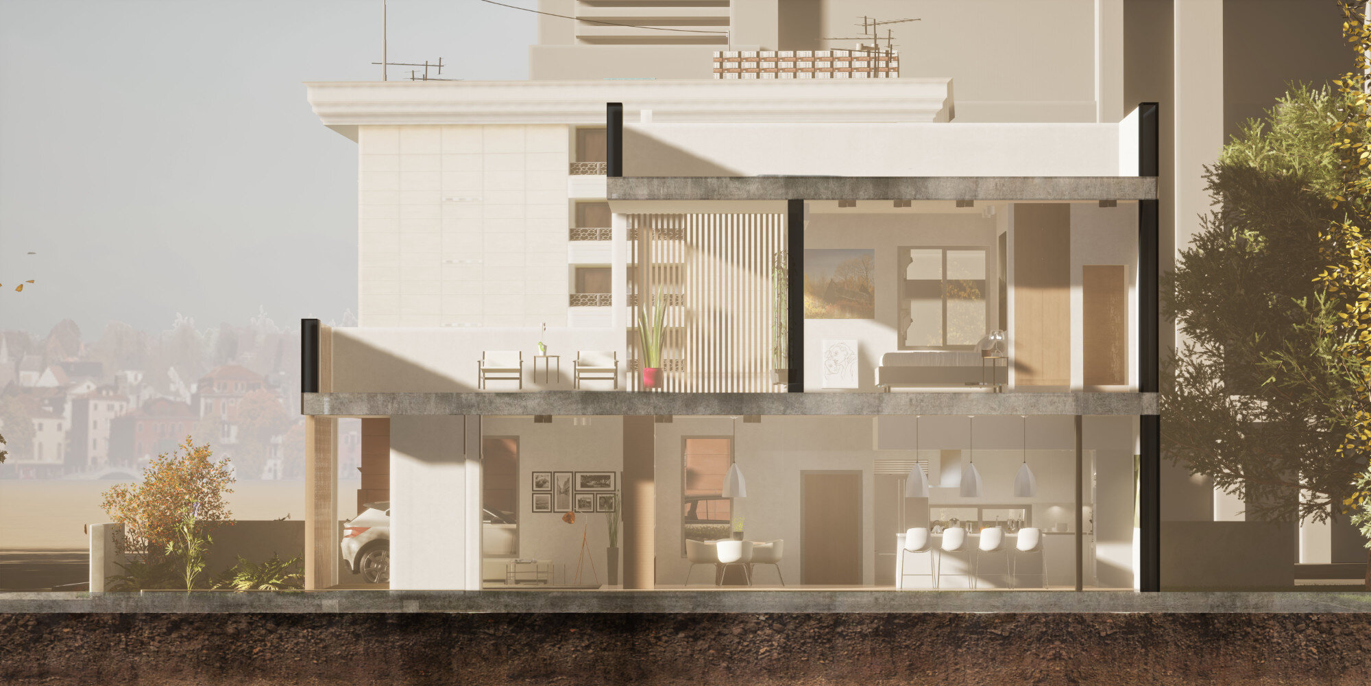ATELIER HOUSE II
The particular project required the drafting and design of a multi-storey home on a fairly small plot (298m²) which would contain a professional atelier, workspace on the ground floor. The ground floor also contains the dining, living and kitchen areas, while the bedrooms are situated on the first floor.
Design Rationale
The atelier space can be accessed from a north exterior entrance and is separated from the living spaces by a strip which consists of a clothes washing station and the guest bathroom.
A linear staircase is afixed to the west, ‘blind’ wall, and leads to the private quarters which are arranged from North to South following a clockwise pattern, so as to maximize sunlight exposure during the day.
exterior visualizations
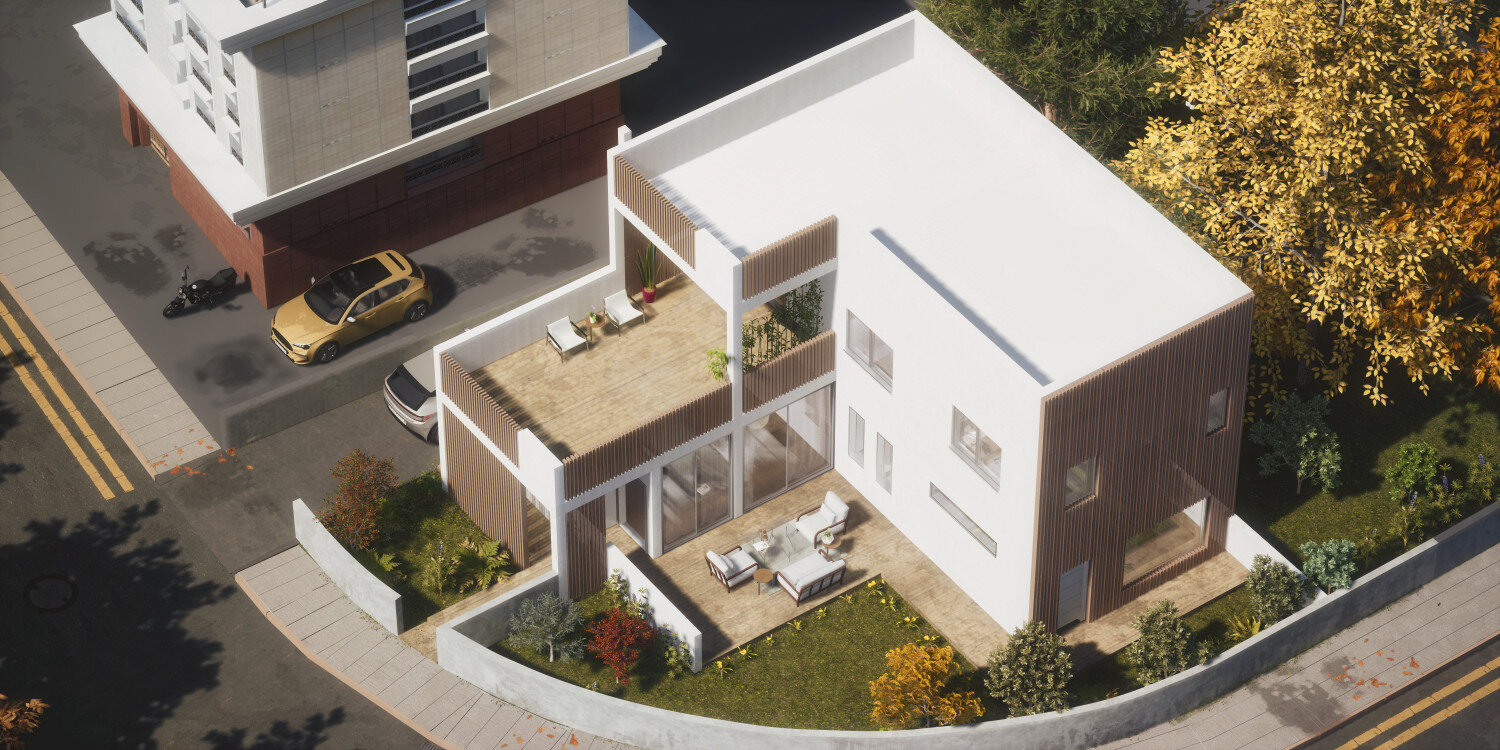
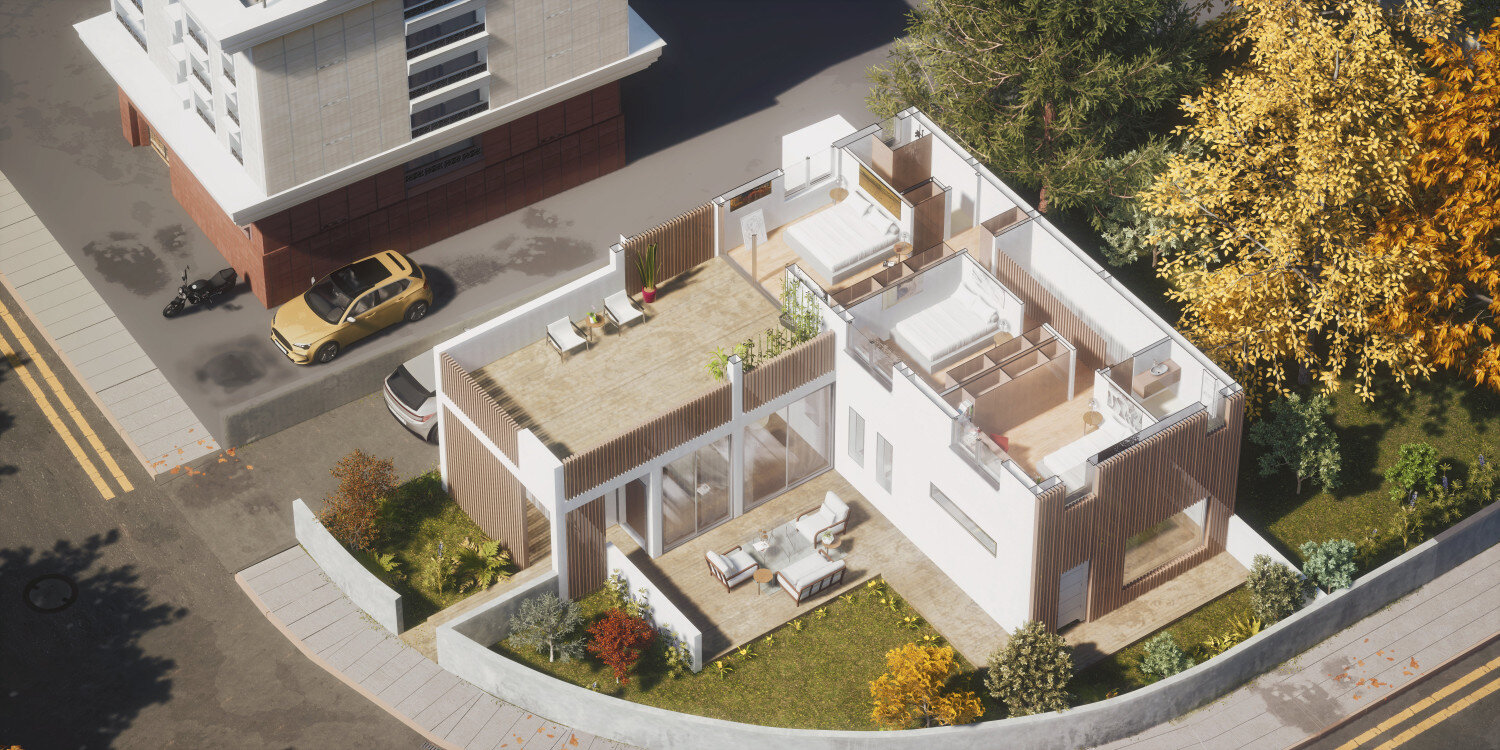
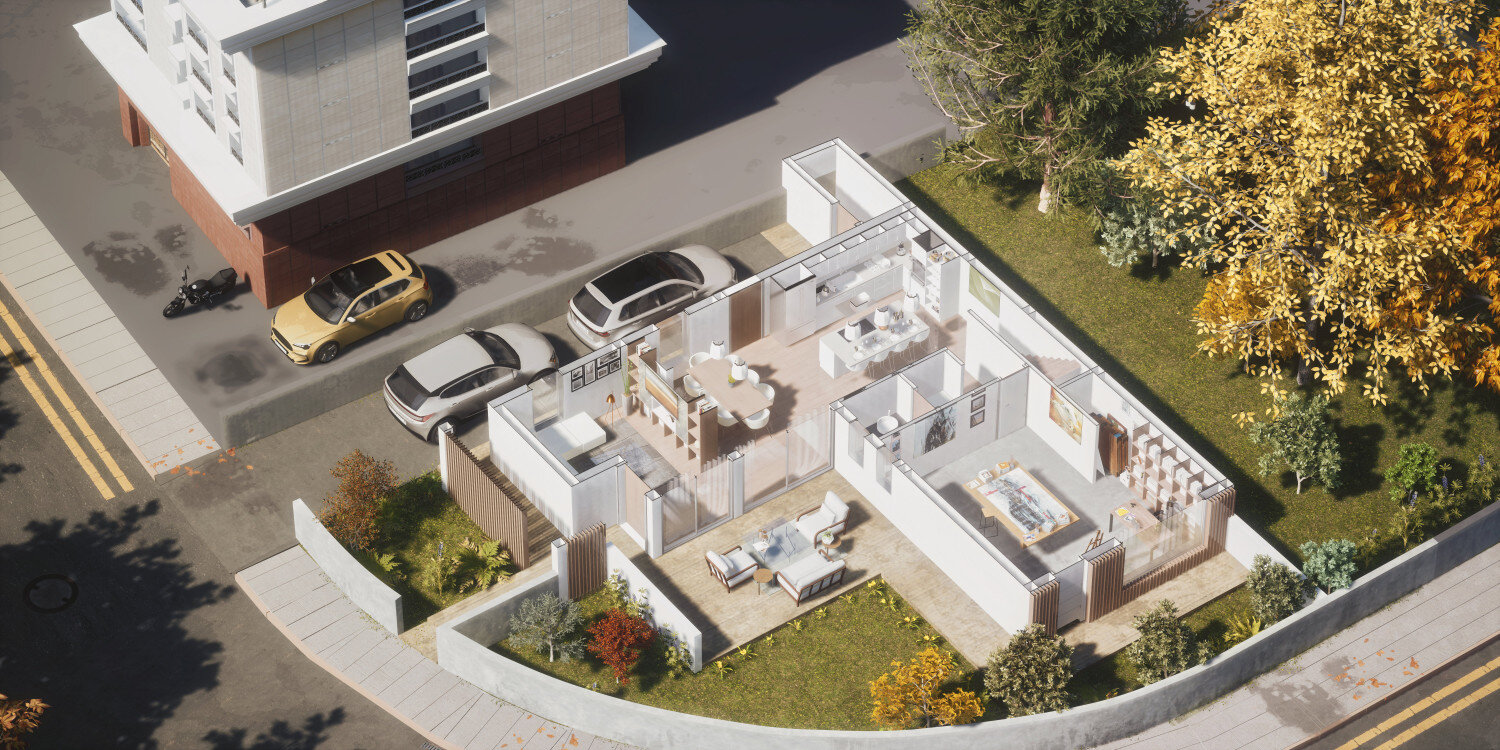
FLOOR PLANS
ground floor
Contains the atelier space, exterior seating area, and a small bathroom and washing area for brush maintenance and cleaning.
Detail 4
Fusce at massa nec sapien auctor gravida in in tellus. Sed a ligula quis sapien lacinia egestas.
First Floor
Contains a U-shaped Kitchen which connects to an exterior, covered veranda. The distribution of spaces follows a cubic subdivision, connected by a cross-shaped access path.
