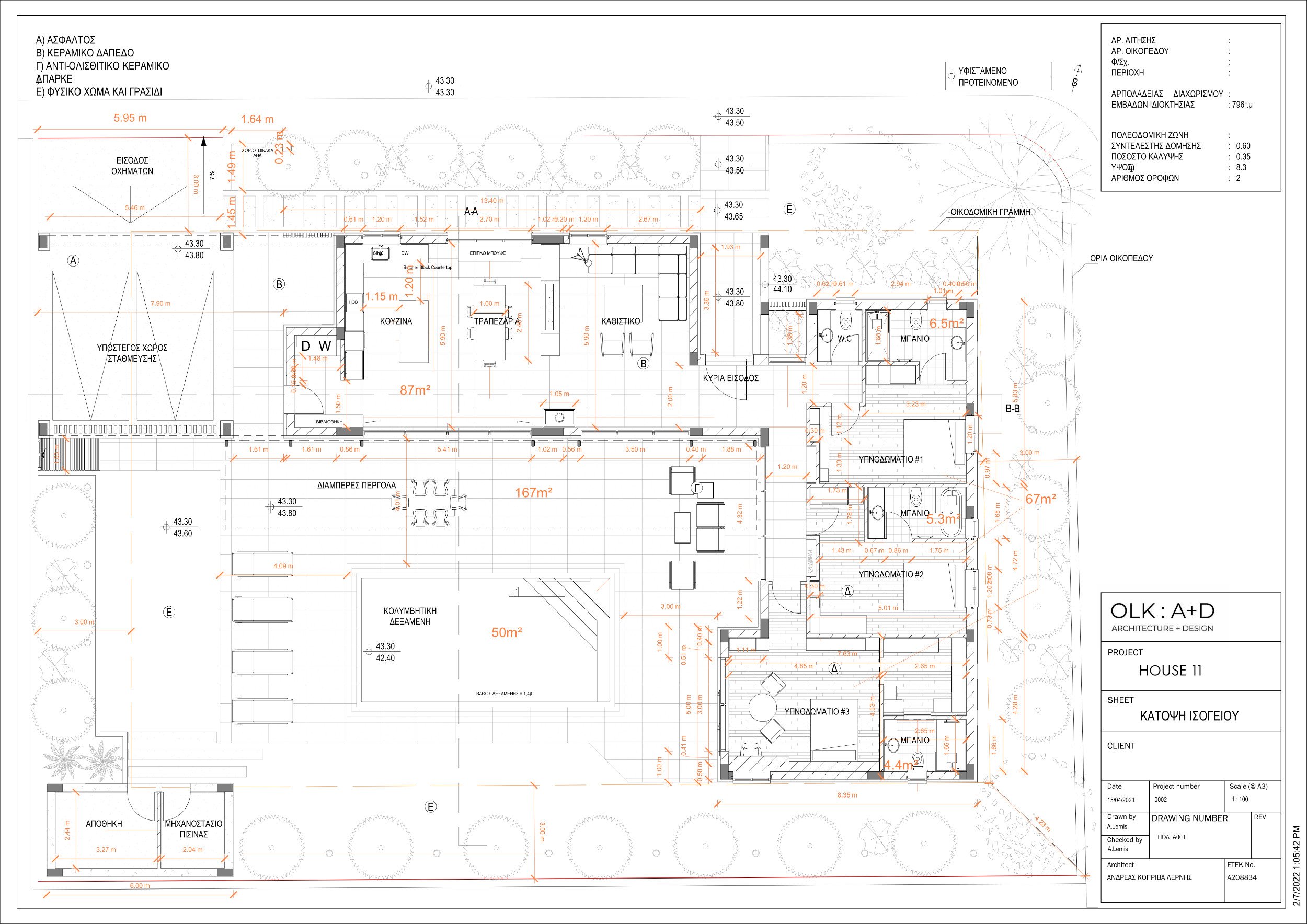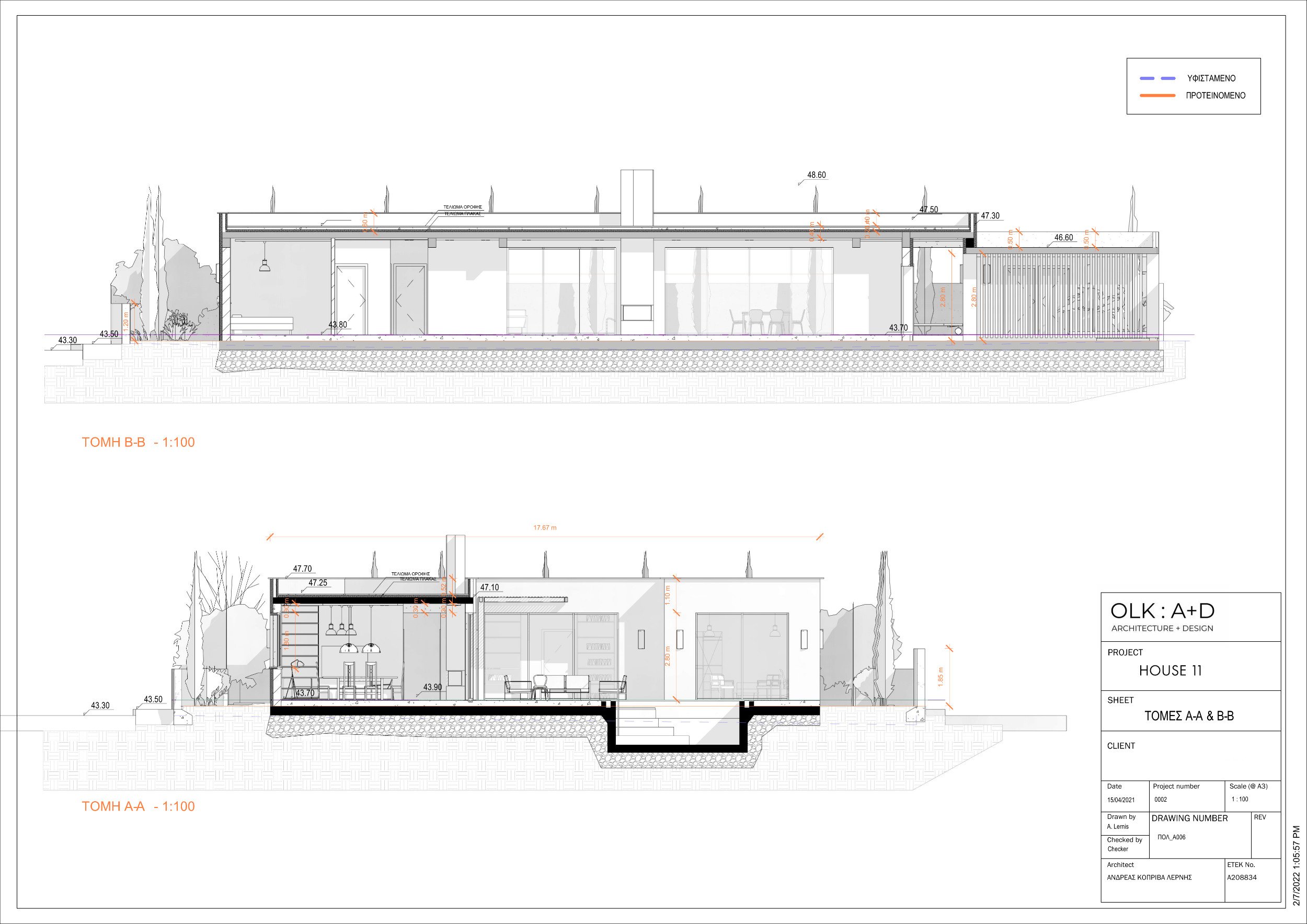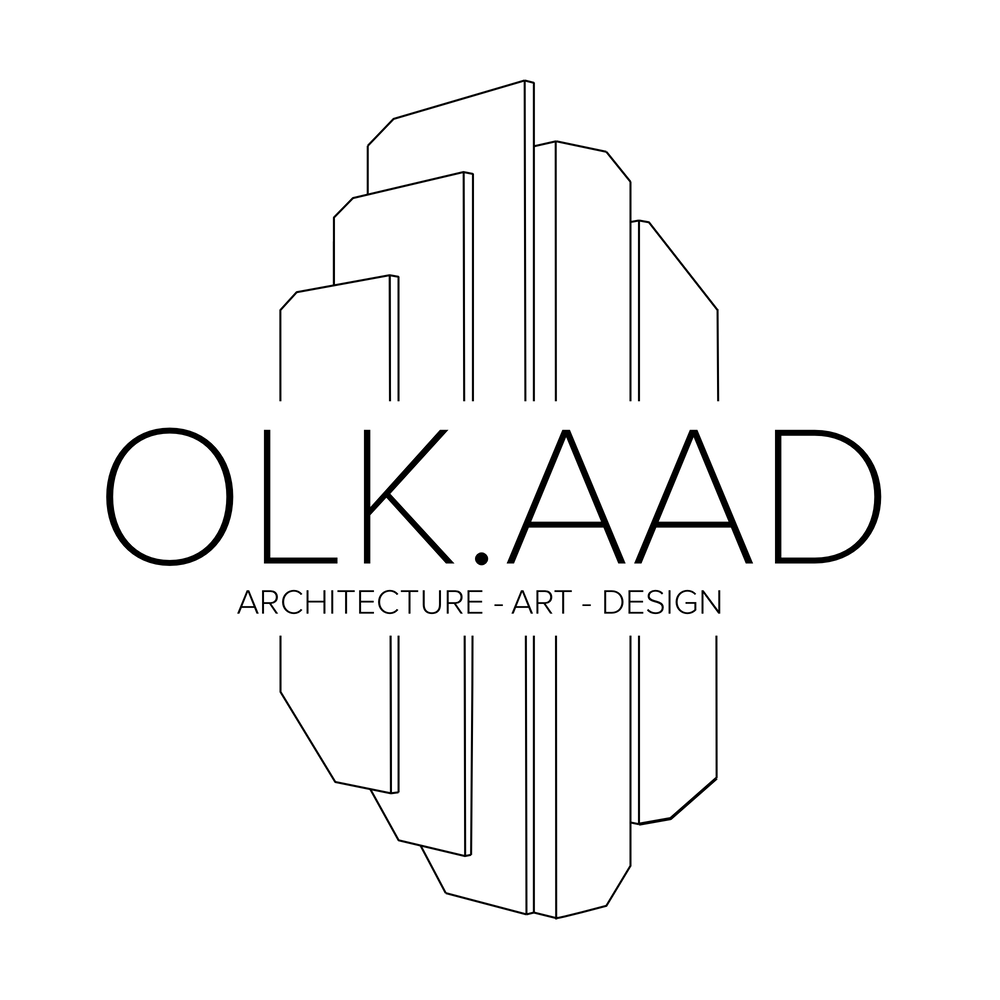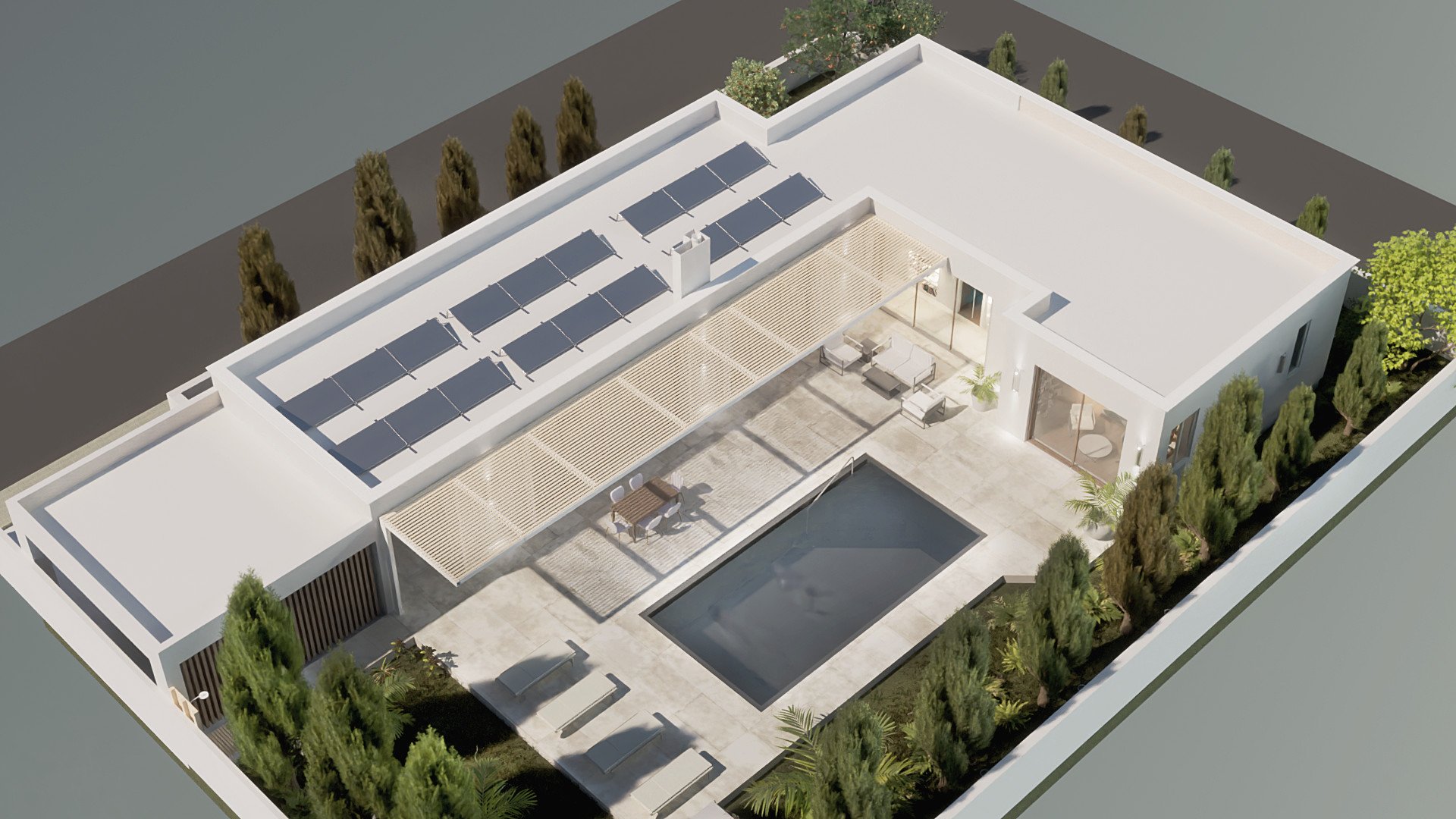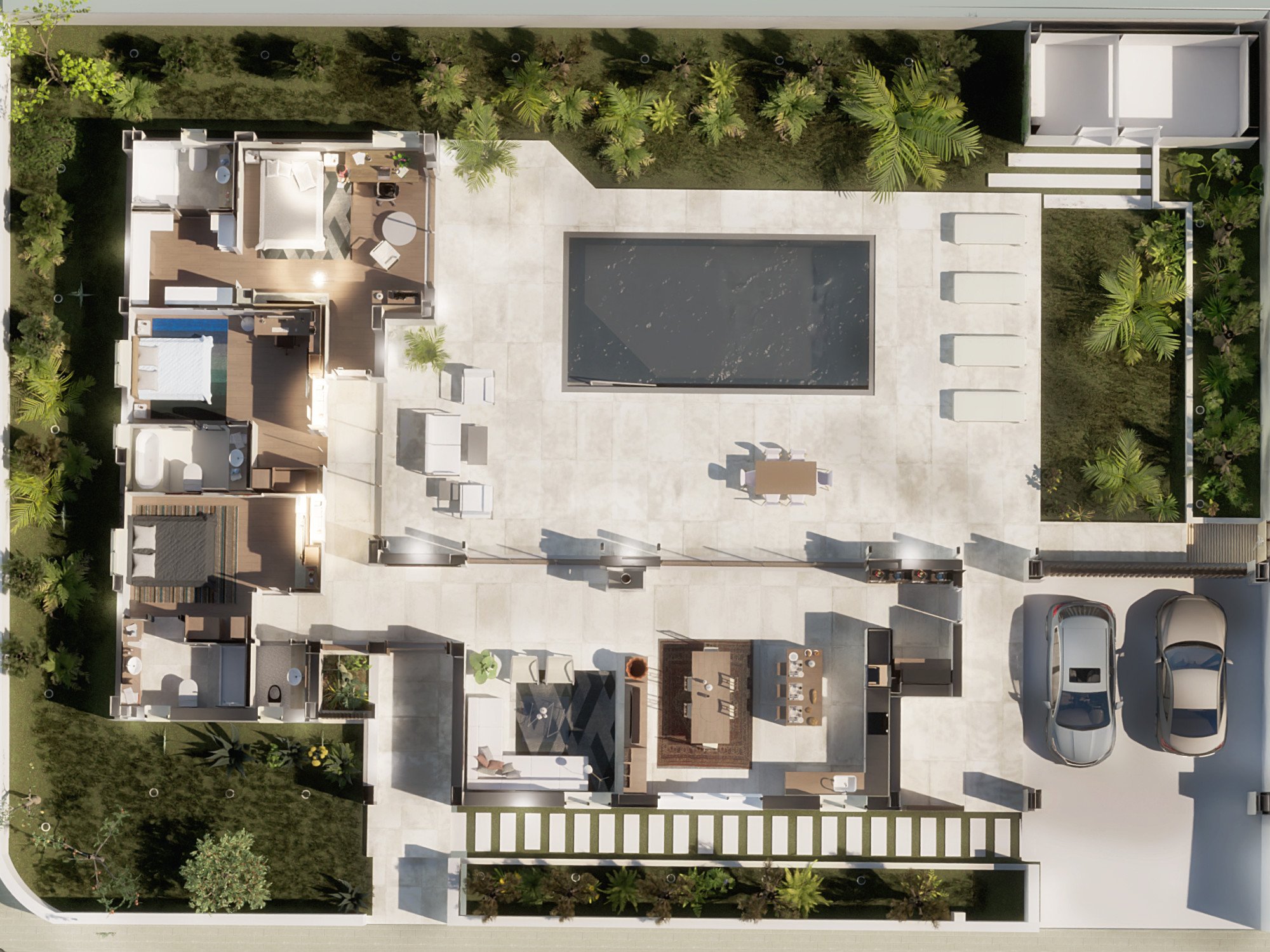HOUSE 11
The particular project required the drafting and design of a multi-storey home on a fairly small plot (298m²) which would contain a professional atelier, workspace on the ground floor. The first floor contains the kitchen, living and dining spaces along with a guest bathroom and clothing management area, while the three bedrooms and two bathrooms are reserved for the the second floor.
Design Rationale
The proposed bungalow follows a minimal design methodology, where the swimming pool and garden areas unify the interior open-plan spaces.
exterior visualizations
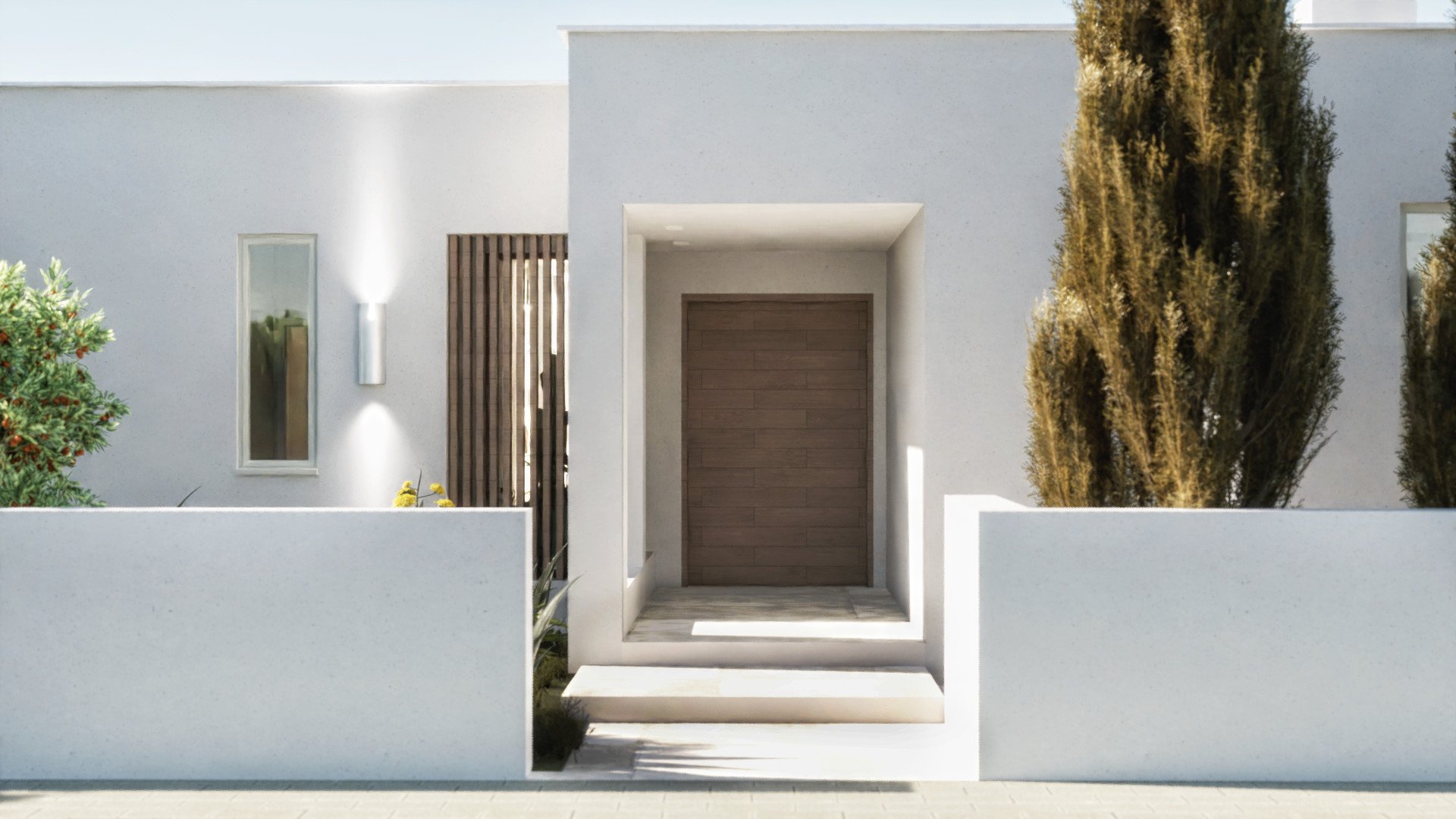
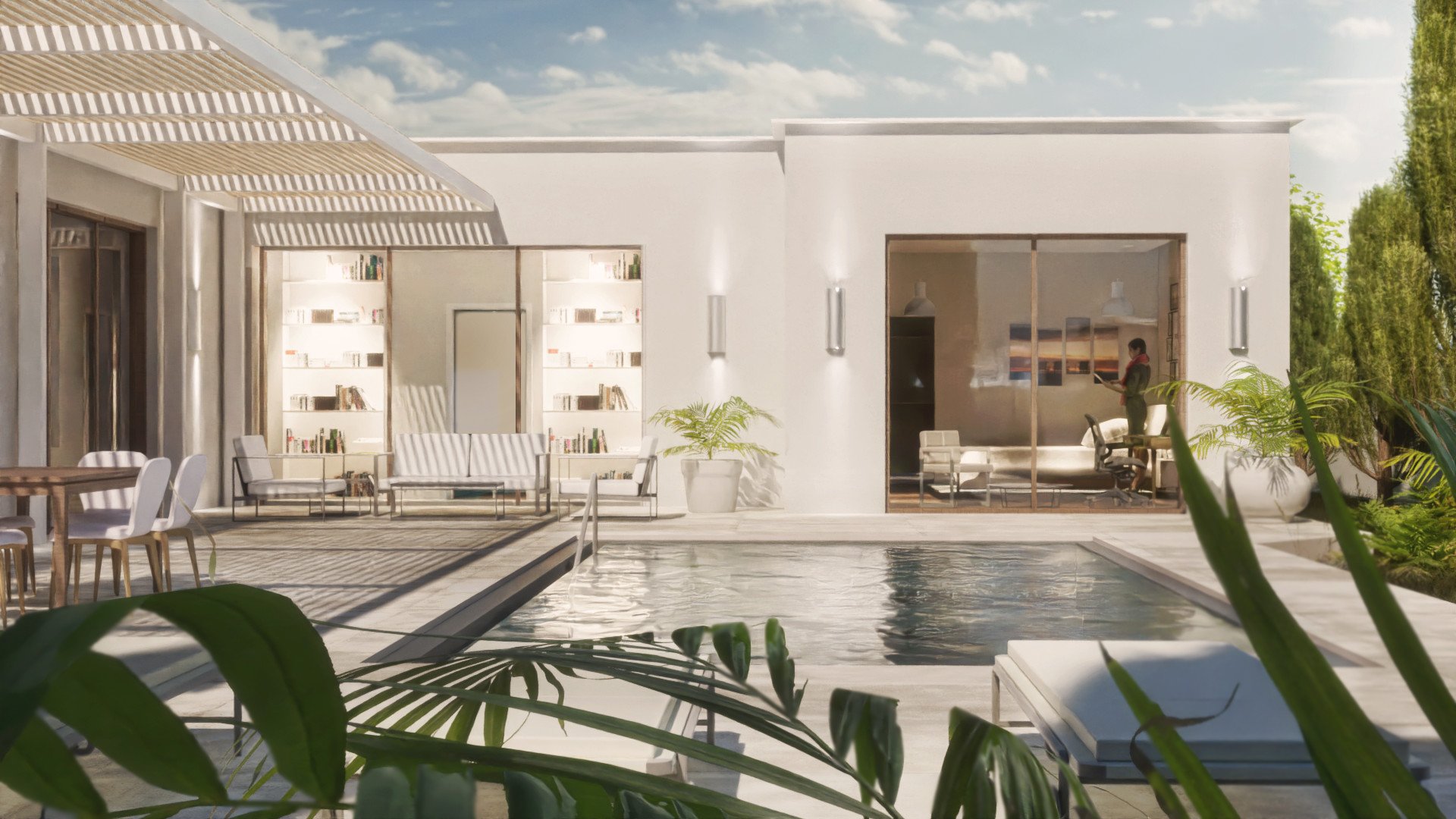
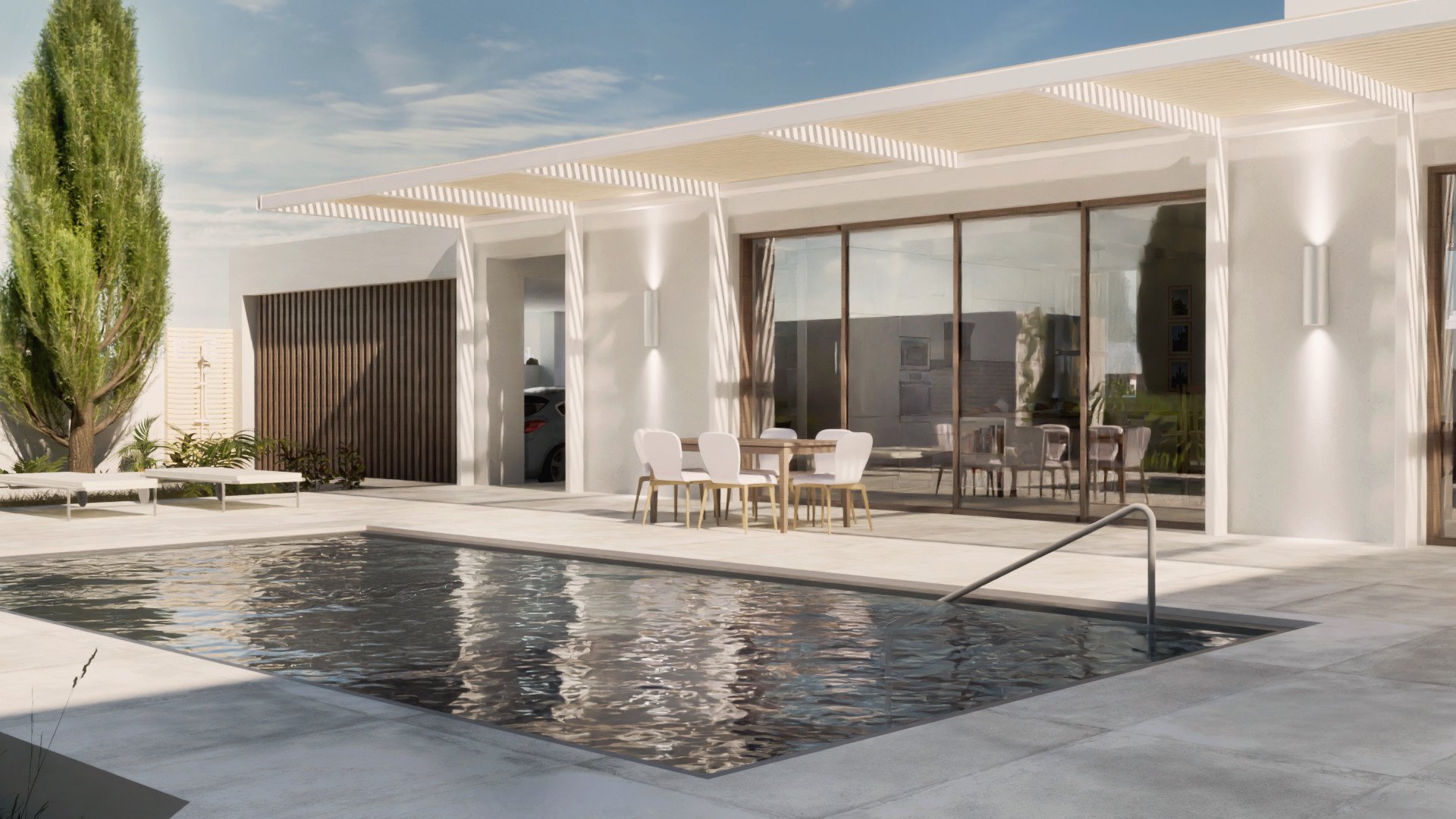
FLOOR PLANS
ground floor
Contains the Living Room, Dining Room, Kitchen, and Living Spaces
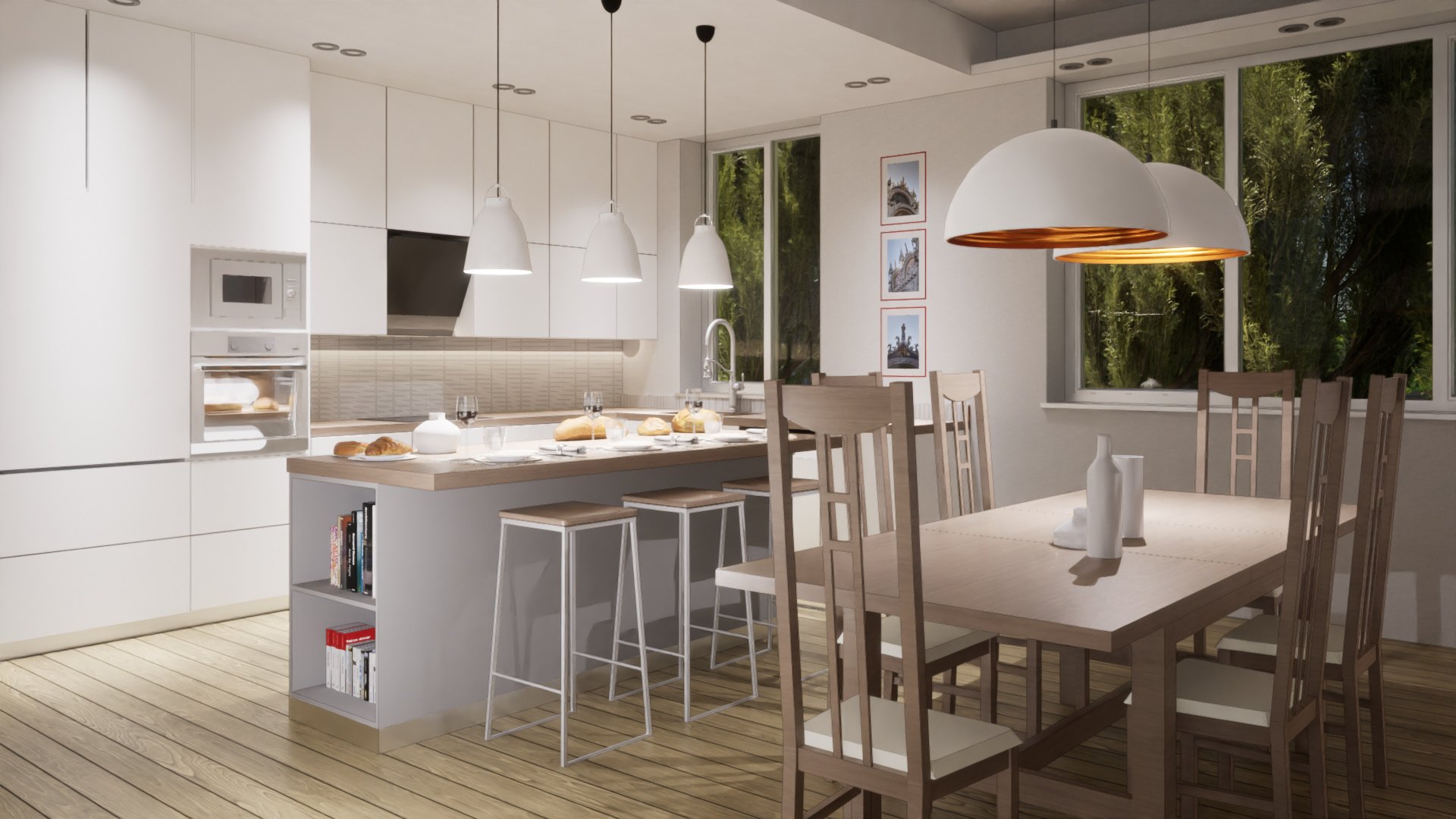
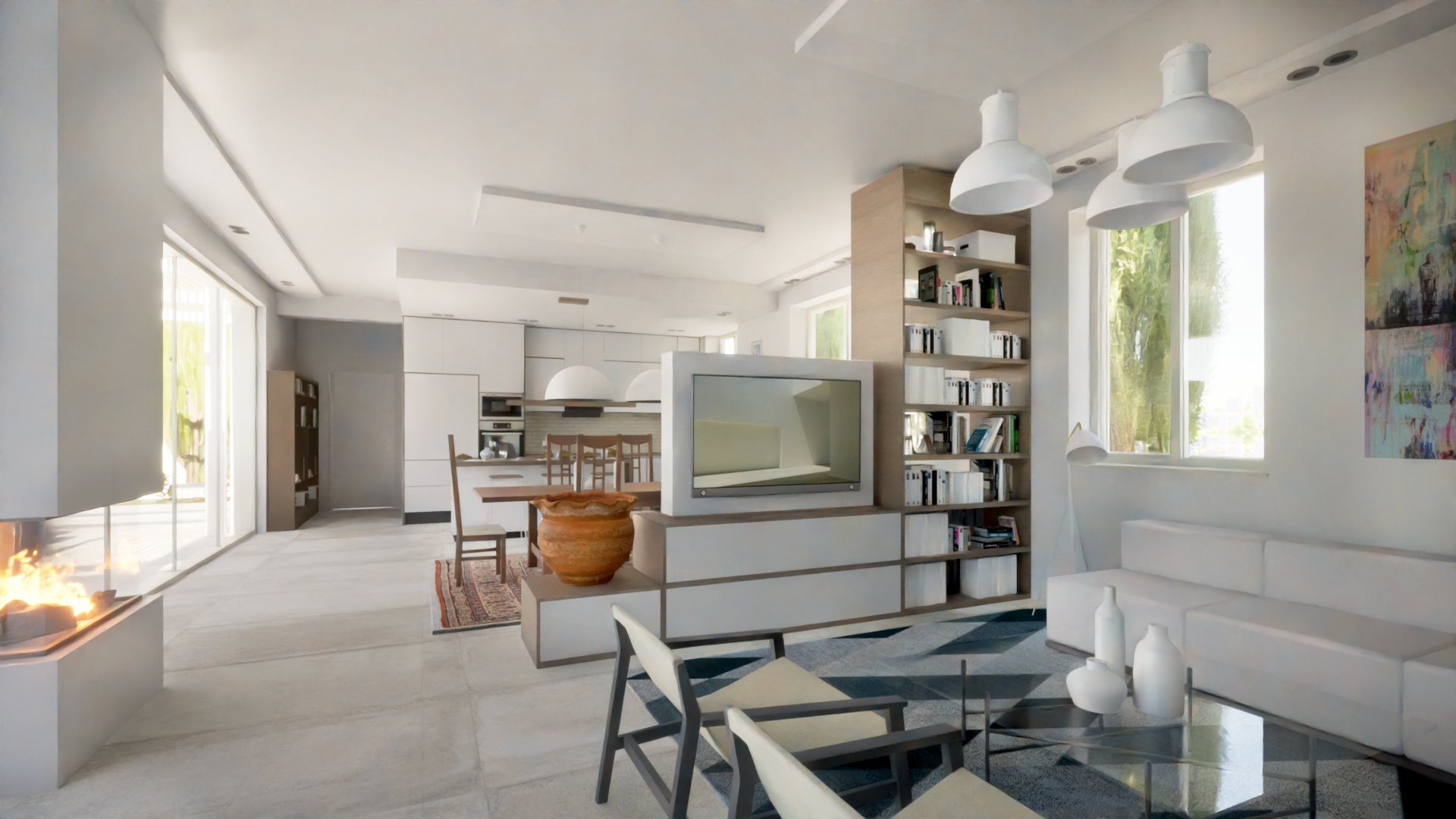
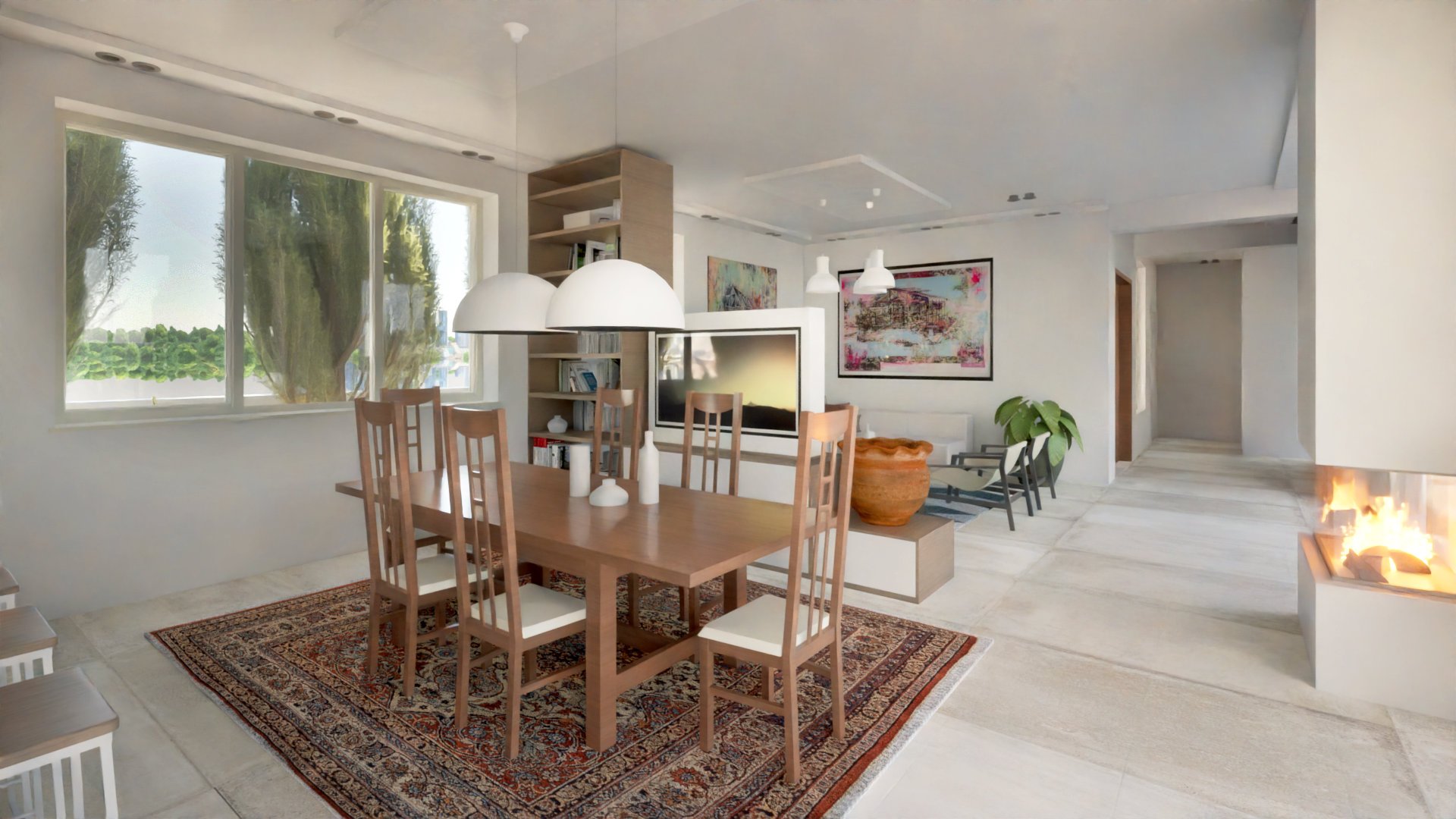
Bedroom 1
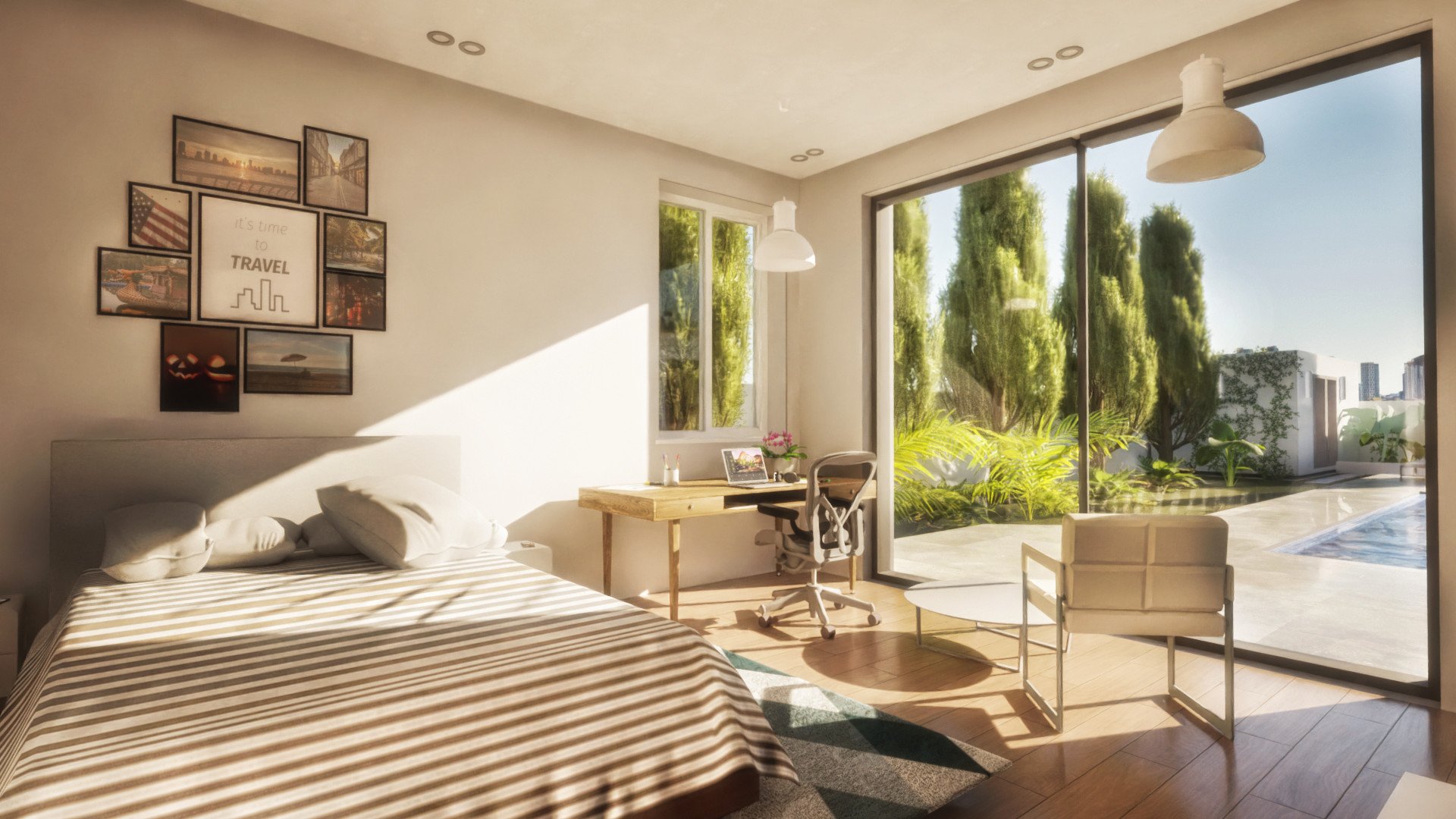
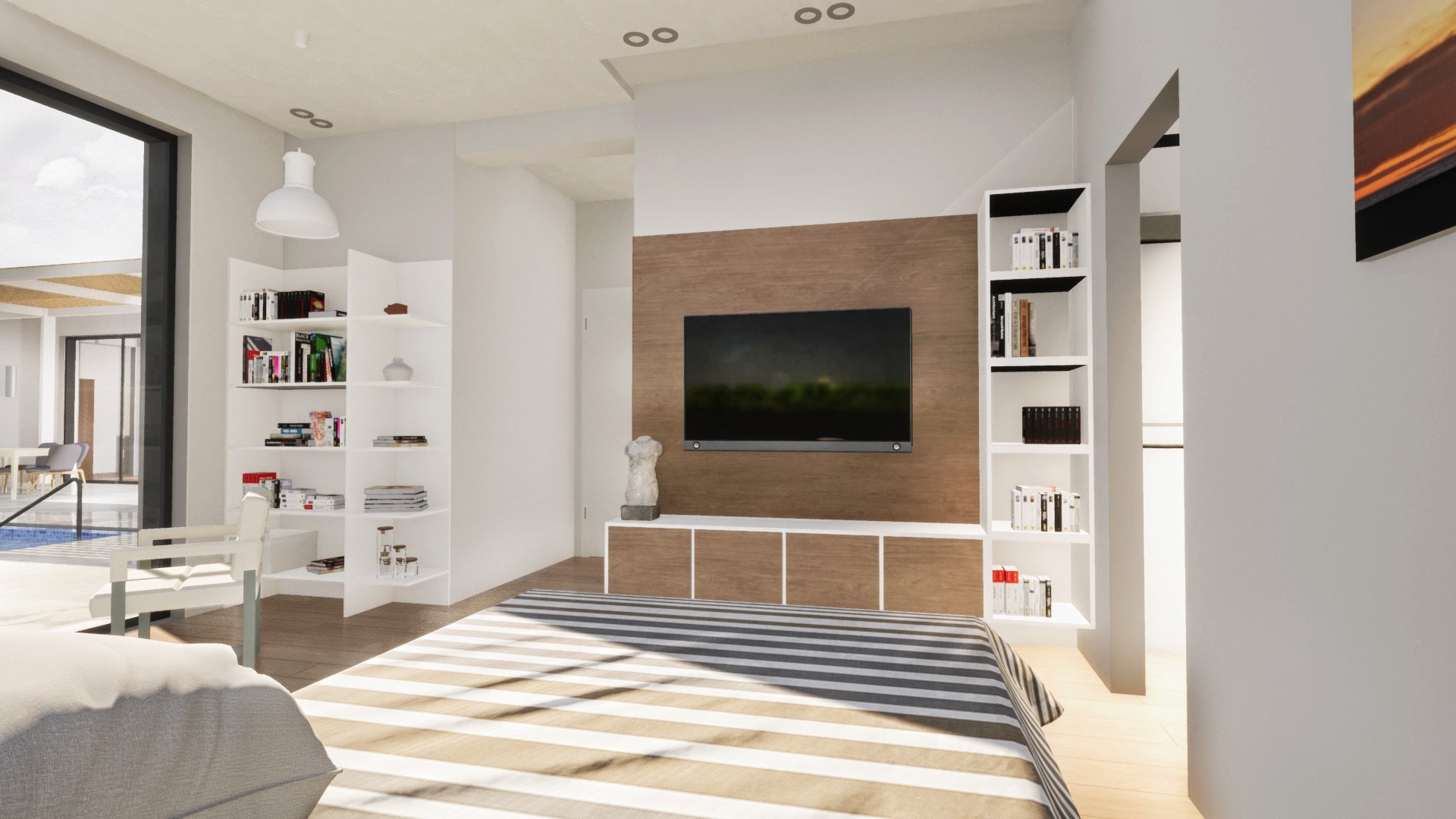
BEDROOM 2

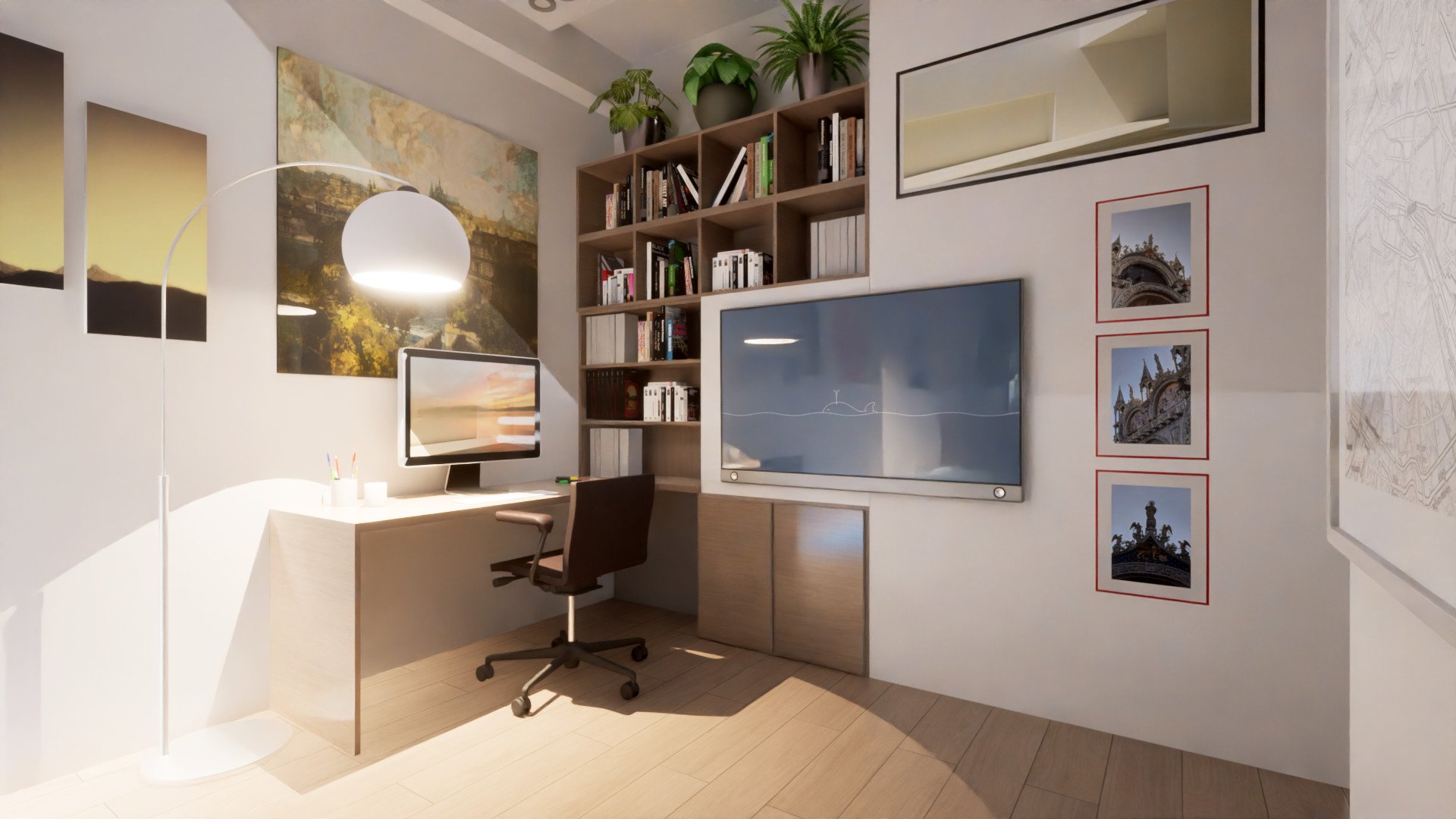
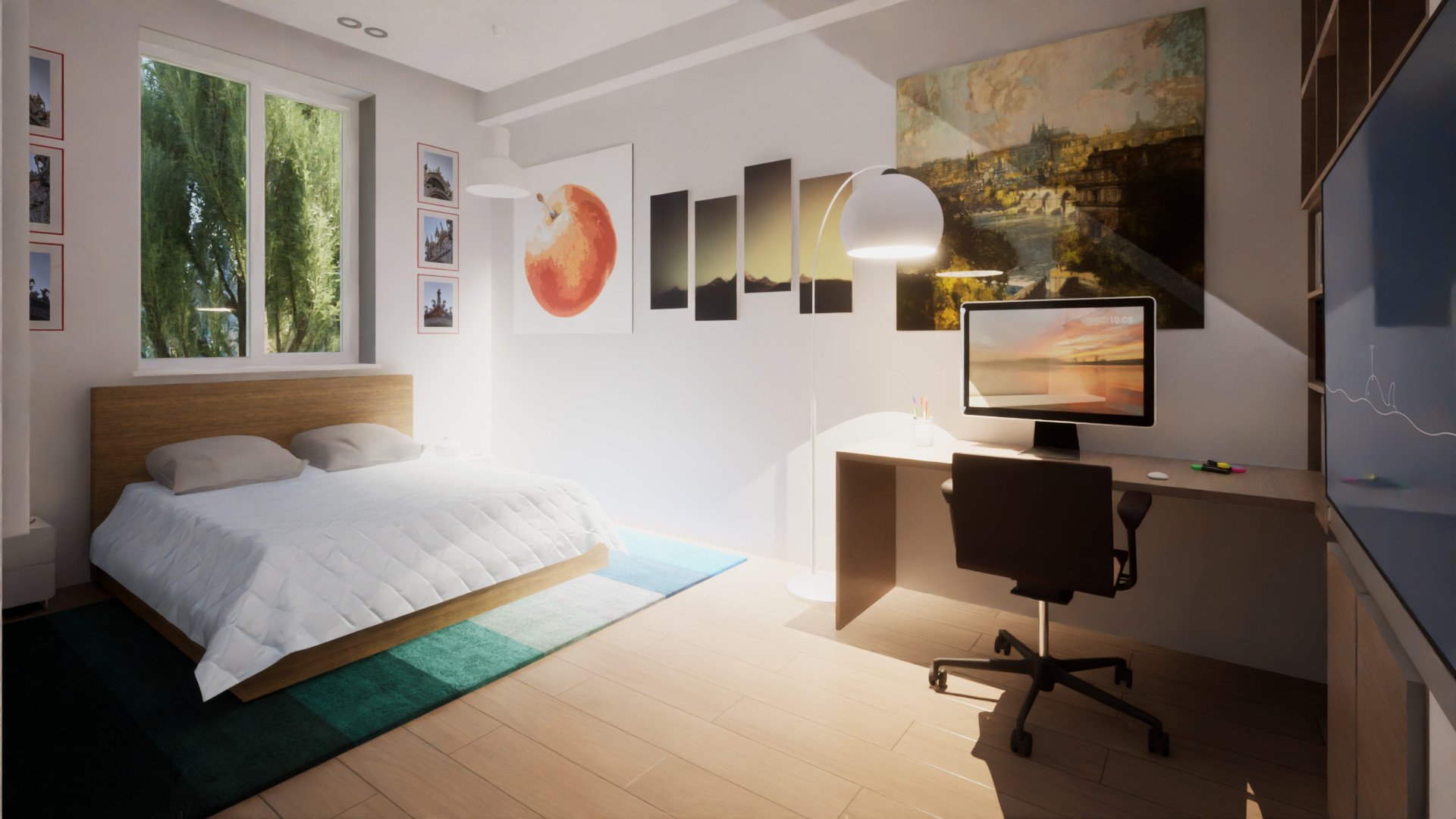
BATHROOMS
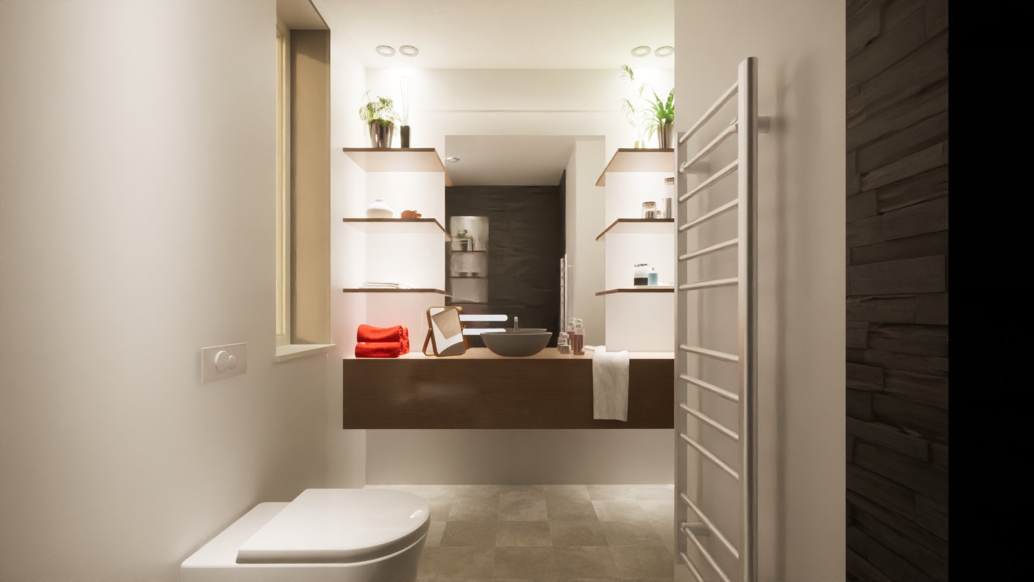
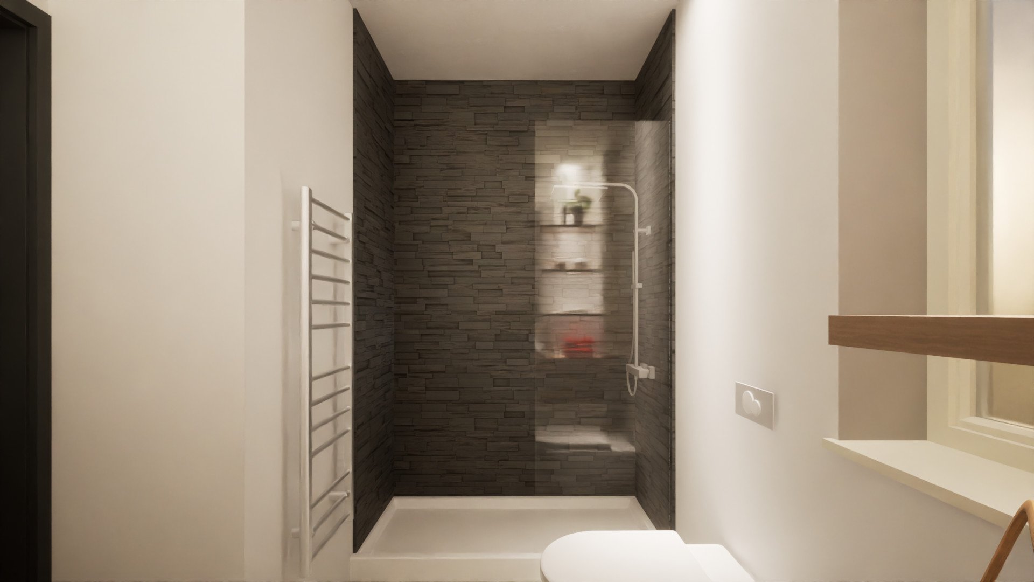
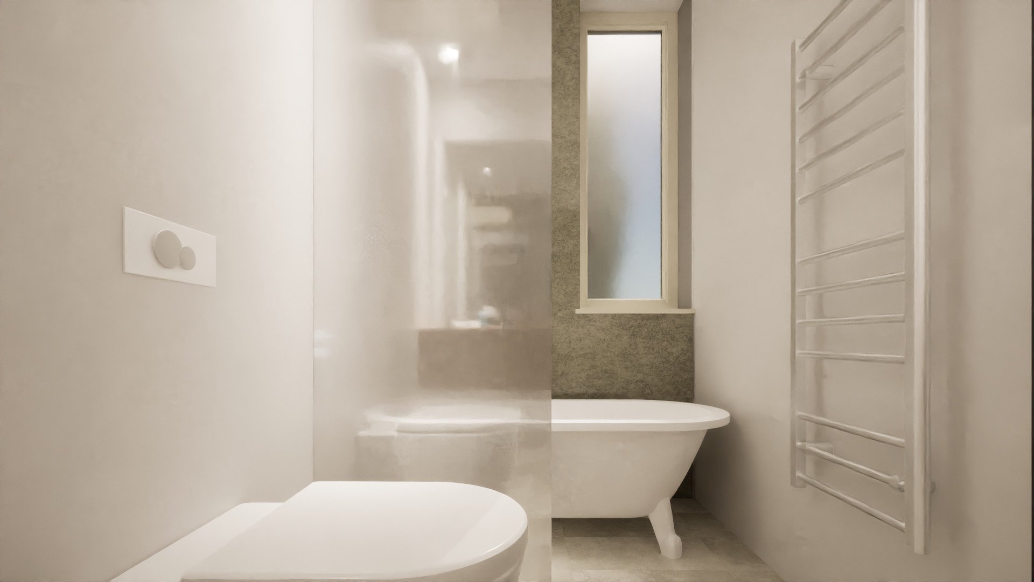
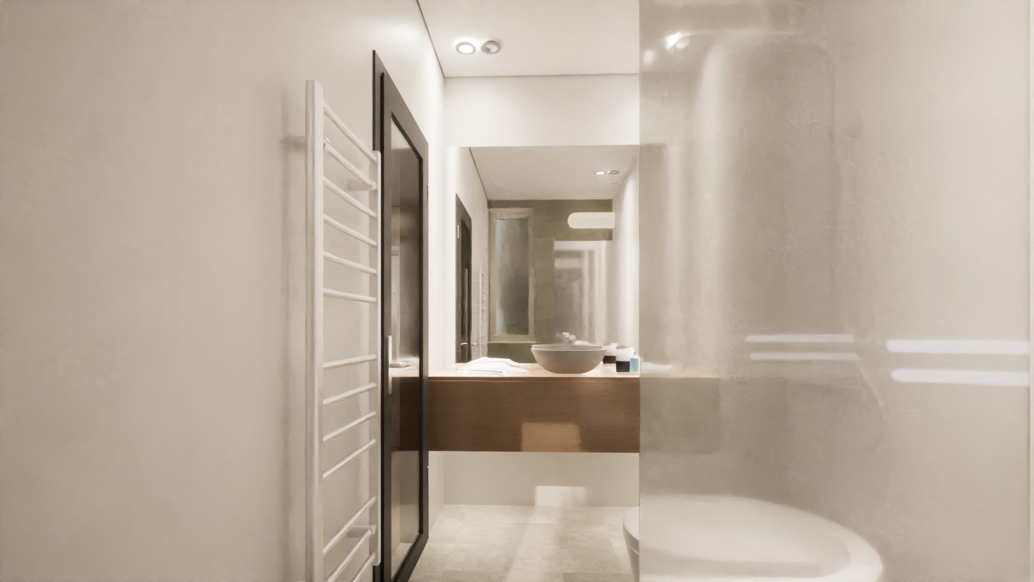
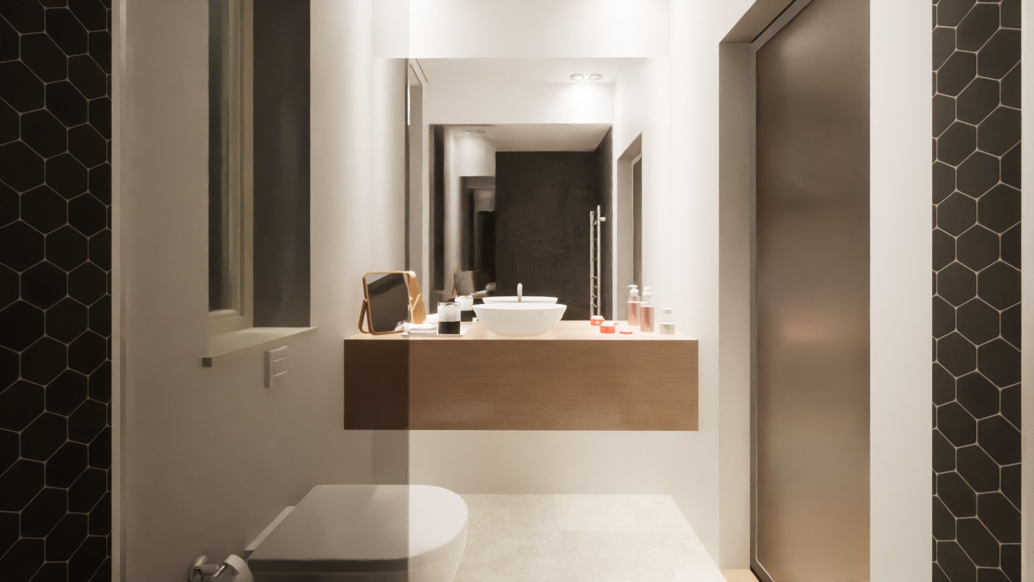
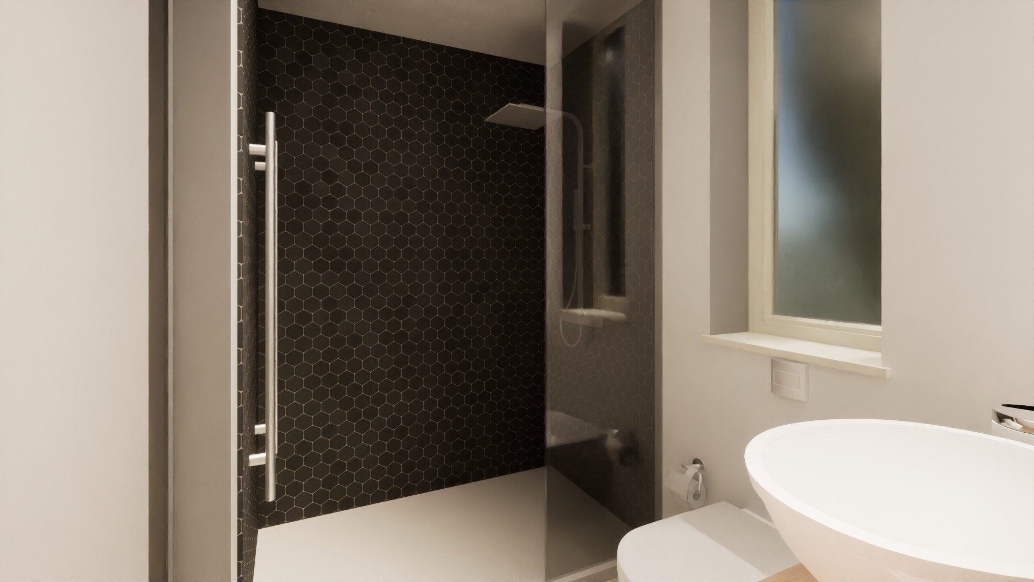
Technical documentation / floor plans
